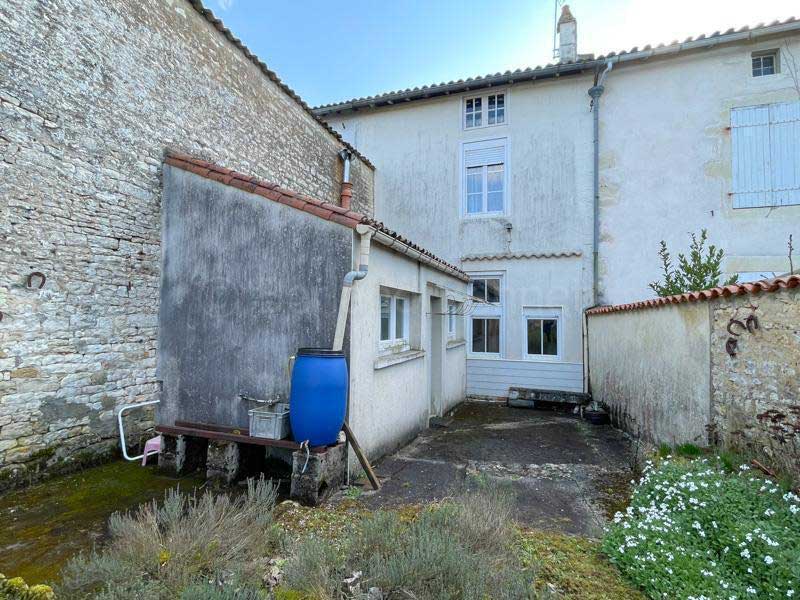Super town house with barn and garden, Deux-Sèvres, Nouvelle Aquitaine
€82,500
[convert]
Key Features
Property Description
Situated in the center of the market town of Sauzé-Vaussais, walking distance to amenities, this stone town house to finish to renovate offers 110m2 of habitable space, comprising:
Gound floor: Entrance Hall of 8m2, lounge of 18m2 with original wood floor, spacious living room of 18m2 with wood floor and fireplace. Kitchen of 7.56m2 with French doors opening onto garden to the rear, shower room and separate WC.
1st floor: Landing with WC, 2 bedrooms of 17.2 and 24.2m2, both with wood floors and exposed beams.
2nd floor: attic of 43m2, can be converted. Perfect for a 3rd bedroom with ensuite and dressing room.
This property benefits from double glazing and mains drainage.
Central heating in place (needs new boiler)
Enclosed and private courtyard garden to the rear of the house and a stunning stone barn separated into 2 rooms of 37 and 48m2 both with stone floors and a large attic space above of 89m2.
All set on 397m2 of land.
Information about risks to which this property is exposed is available on the Géorisques website : www.georisques.gouv.fr























