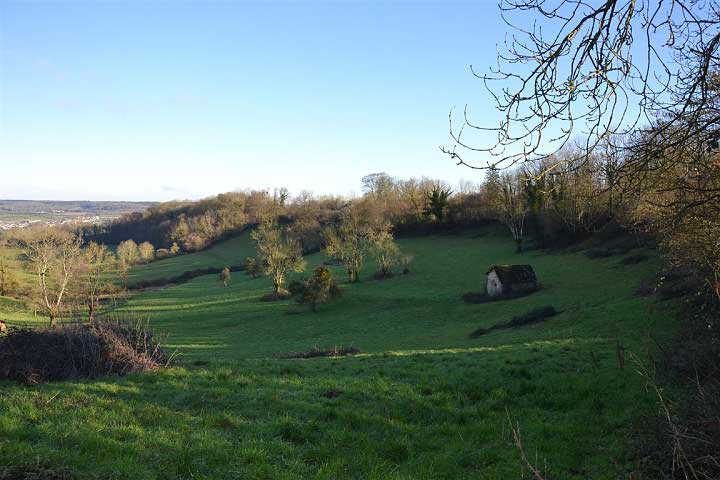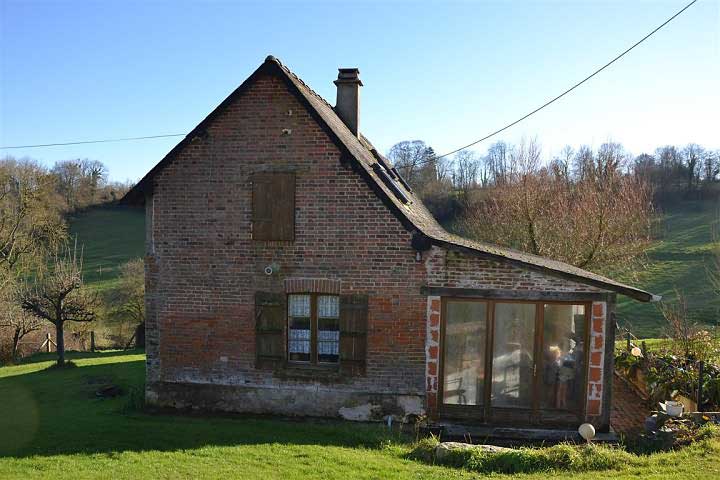Orne, Normandy
€212,000
[convert]
Key Features
Property Description
Detached columbage/brick and synthetic slate property(75 sqm), lies in the countryside in a peaceful setting, in the area of Gace, with a land area of 24.98 acres(101 117 sqm) with a pond. Outbuildings : wooden hangar(40 sqm) with a corrugated roof; brick and slate barn with a workshop(32 sqm with electricity) and a storage area; former brick stable(30 sqm) with a hangar(30 sqm) attached. DPE : E - GES : C. 50 000 sqm of the land is flat, the other 50 000 sqm are hilly. This house has been a second home for the last 35 years and the land were rented until 31st December 2024. The closest neighbour is 110 meters away. There is a farm not too far, but you can't see it and it is not a diary farm. At the moment, the house used the water from the well, there is a water but it is nt connected to the house but could be. Wood single glazing windows. Old electric radiators. Insulation(10 cm placo-polystyrene) done. The farmer used to grow wheat and corn on the rented land. Tax fonciere : 970 euros/year and tax habitation : 410 euros/year. Approximately 58 000 sqm is flat, they were cultivated with wheat or maize (these are unfenced), the rest is hilly. No woodland.
Basement : cellar(18 sqm) with brick floor, water tank from the well, connection for a washing machine and a sink.
Ground floor : living room(37 sqm) with a wood burner, tiled flooring, 3 french doors, a staircase and exposed beams, kitchen(7 sqm) with tiled flooring and exposed beams, shower room(5 sqm) with a sink and toilet, glazed extension(35 sqm) with tiled flooring, 5 french doors and insulation done.
First floor : landing(9 sqm), 2 bedrooms(10;12 sqm) with wood flooring and sloping ceilings.















































