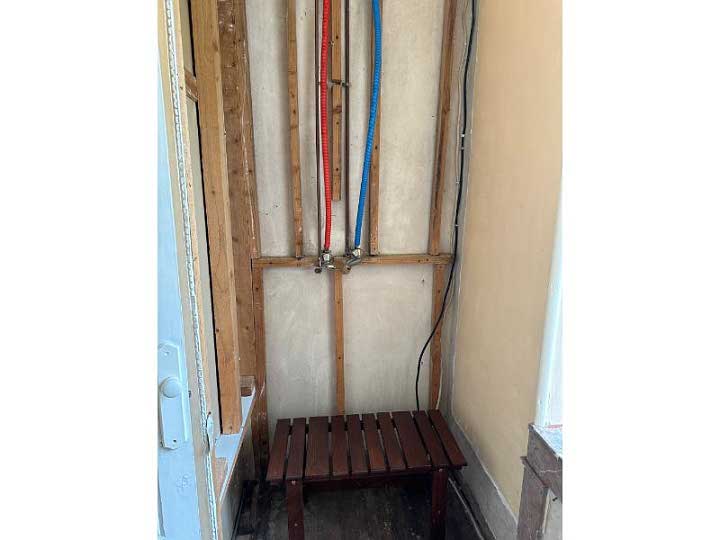Manche, Normandy
€161,000
[convert]
Key Features
Property Description
Detached stone and slate property(234 sqm) and a gite, lies in the countryside in a peaceful setting, in the area of Le Teilleul, with a land area of 1 acre(4 048 sqm). Mains electricity and water are connected. Drainage is to an all water septic tank. Heating in the main house is provided by a Deville solid fuel cooker/heater and electric radiators. There is no heating in the gite. 2 electric hot water cylinders. A gravel drive leads to parking and turning area. The garden is laid to lawn and is partly walled. Well. Tax fonciere : 650 euros per year. DPE : F - GES : C.
Main house :: GROUND FLOOR :
Entrance Hall(8.71 x 6.08m) : Partly glazed double doors to front and partly glazed door to rear elevation. Tiled floor. Exposed beams. Stairs to first floor study area. Convector heater.
Lounge(6.59 x 5.96m) : Window to front and partly glazed double doors to rear elevations. Exposed beams. Granite fireplace with raised hearth and wood burner. Built-in cupboard. 2 convertor heaters.
Kitchen/Dining Room(6.12 x 5.89m) : Partly glazed double doors to front and rear elevations. Tiled floor. Exposed beams and stone walls. Telephone socket. Convector heater. Range of matching base units. Built-in oven, microwave and fridge. Stainless steel sink with mixer tap. Marble worktops. Space and plumbing for washing machine. Deville solid fuel "Rayburn" style cooker.
FIRST FLOOR :
Landing : Stairs to second floor. Window to front elevation. Shelving with cupboard under.
Bedroom 1(4.68 x 3.25m) : Window to rear elevation. Wood flooring. Convector heater. Built-in wardrobe. Door to :
Shower Room(3.17 x 1.76m) : Window to north elevation. Shower. WC. Pedestal basin. Wood flooring. Heated towel rail.
Dressing Room/Nursery(2.71 x 2.29m) : Obscure glazed window to rear elevation. Wood flooring.
Bedroom 2(4.69 x 2.70m) : Window to front elevation. Convector heater. Wood flooring. Built-in wardrobe. Door to :
Ensuite Shower Room(2.70 x 1.62m) : Pedestal basin. WC. Window to north elevation. Recess and plumbing for shower. Wood flooring. Heated electric towel rail.
Cloakroom : Pedestal basin. WC. Wood flooring.
Master Bedroom(4.55 x 4.34m) : Wood flooring. Window to front elevation. Convector heater. Walk-in wardrobe. Door to :
Ensuite Bathroom(3.16 x 1.80m) : Window to rear elevation. Wood flooring. Corner bath with mixer tap/shower fitment and tiled surround. WC. Vanity unit with mirror and light over. Heated towel rail.
Gite :: GROUND FLOOR :
Kitchen/Dining Room(8.58 x 3.22m) : Large window and partly glazed door and side panel to front elevation. Tiled floor. Fireplace with old bread oven. Exposed beams. Range of matching base and wall units including display unit. Sink with mixer tap. Space for under-counter fridge. Built-in oven and electric hob with extractor over. Worktops and tiled splashback.
Lounge(5.93 x 4.15m) : Wood flooring. Window to front and rear elevations. Exposed stone wall. Stairs to Galleried Landing.
FIRST FLOOR :
Bedroom 1(4.54 x 3.34m) : Exposed "A" frame. Window and Velux window to front and Velux window to rear elevations. Wood flooring.
Bedroom 2(5.90 x 2.38m) : Window to front elevation. Wood flooring. Exposed "A" frame. Hot water cylinder. Exposed stone wall.
Bathroom(2.49 x 1.72m) : Bath with mixer tap/shower fitment. Vanity basin. WC. Exposed stone. Velux window to rear elevation.
















































